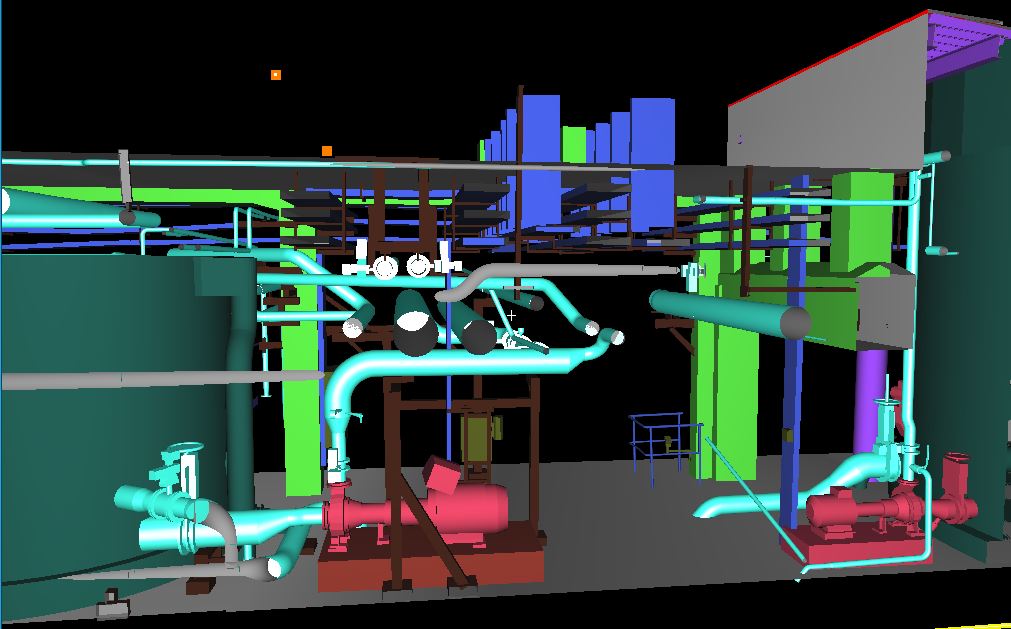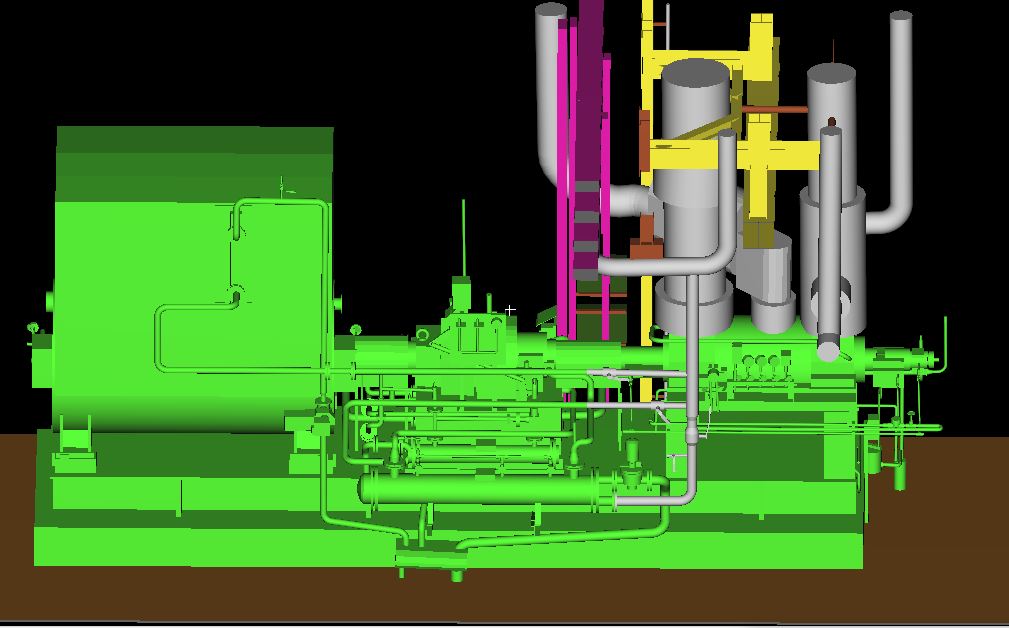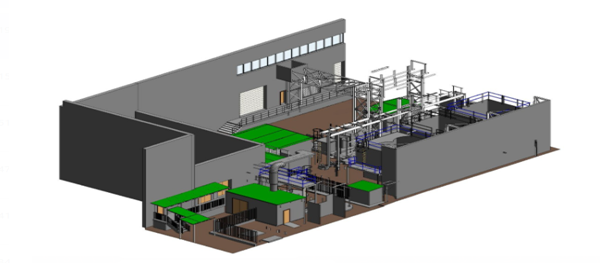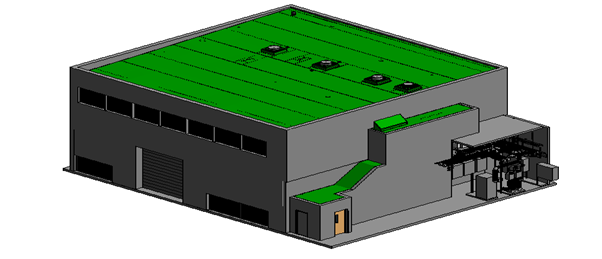Project 8
Scope: Scan to BIM, Electrical Substation Model. Inputs: Laser Scan point Clouds. Built up Area: 7500 sqm. Revit Version: 2018. LOD: 300. Description: Laser Scan to BIM Structural, Architecture and MEPF Modeling. Out Puts : Revit 3D Model and Plans, Elevations.








