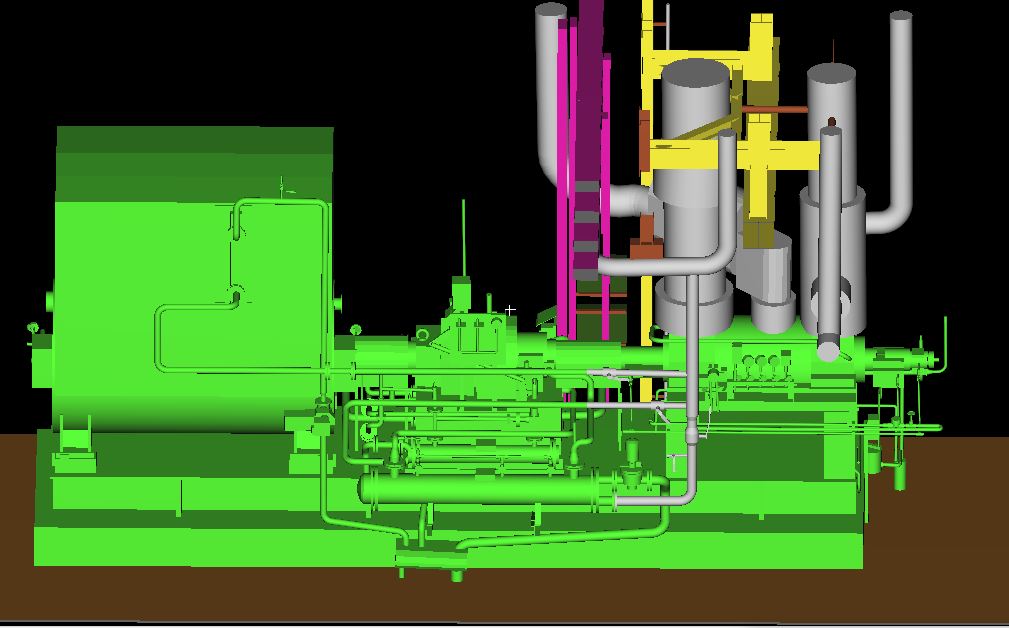Scope: Scan to BIM –MEPF.
Inputs: Point Clouds.
Total Area: 16000sqm.
Built up Area: 2500 sqm.
Revit Version: 2016.
LOD: 300.
Description: Cad Drawings to MEP Model of 4 levels of 21 levels Building.
With Clash: Coordination.
Out Puts: Revit 3D Model, Plans, Elevations.


